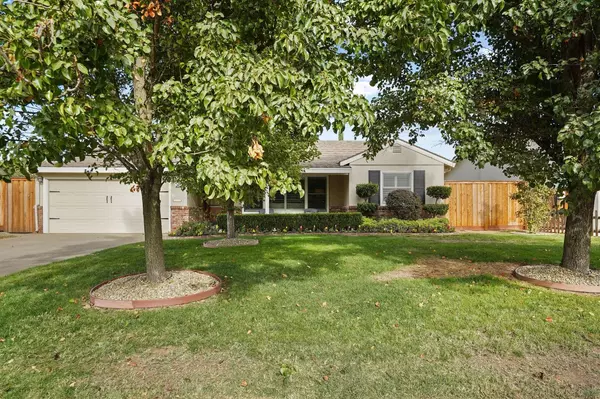
3 Beds
2 Baths
1,356 SqFt
3 Beds
2 Baths
1,356 SqFt
Key Details
Property Type Single Family Home
Sub Type Single Family Residence
Listing Status Pending
Purchase Type For Sale
Square Footage 1,356 sqft
Price per Sqft $559
MLS Listing ID 224121581
Bedrooms 3
Full Baths 1
HOA Y/N No
Originating Board MLS Metrolist
Year Built 1949
Lot Size 9,270 Sqft
Acres 0.2128
Property Description
Location
State CA
County Sacramento
Area 10864
Direction Watt Avenue to El Ricon Way to El Nido Way
Rooms
Living Room Other
Dining Room Dining/Living Combo
Kitchen Tile Counter
Interior
Heating Central, Other
Cooling Central, Other
Flooring Linoleum, Tile, Wood
Window Features Dual Pane Partial
Appliance Free Standing Gas Range, Dishwasher
Laundry In Garage
Exterior
Garage Garage Facing Front
Garage Spaces 2.0
Fence Wood
Utilities Available Natural Gas Connected
Roof Type Metal
Porch Covered Patio
Private Pool No
Building
Lot Description Auto Sprinkler F&R, Other
Story 1
Foundation Raised
Sewer In & Connected
Water Meter on Site, Meter Required
Architectural Style Ranch
Level or Stories One
Schools
Elementary Schools San Juan Unified
Middle Schools San Juan Unified
High Schools San Juan Unified
School District Sacramento
Others
Senior Community No
Tax ID 288-0112-030-0000
Special Listing Condition None








